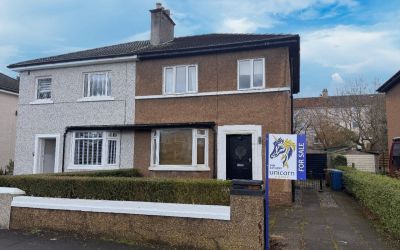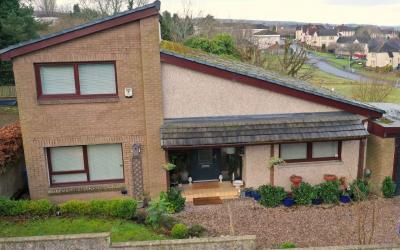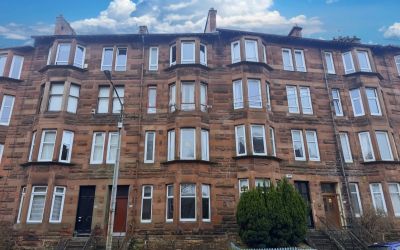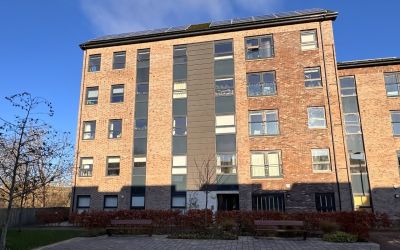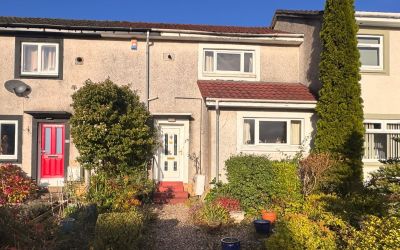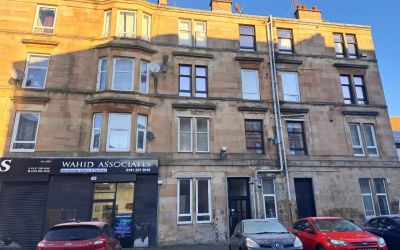- Sold
3 Bed, Semi Detached Villa
Ardgay Street, Tollcross | Council Tax : Band C
Key Information
Type
Semi Detached Villa
Heating
Gas
Bedrooms
3
Bathrooms
2
Garden
Front and Rear
Parking
Driveway
Wifi
100 Mb
Status
Off Market
HD Video Tour
Features
- Impressive
- Extended
- Traditional
- Sandstone Semi
- Attractive Lounge
- Open Plan
- Dining/sitting
- Patio Doors
- Onto Garden
- Fitted Kitchen
- Utility Room
- Wet Room
- 3D/bedrooms
- Lux 4pc Bathroom
- Gas C/h
- Double Glazed
- Driveway
- Gardens
Unexpectedly back on the market. Impressive extended sandstone 3 bedroom semi detached villa in popular East End location. Boasting well maintained and pleasantly decorated apartments it is sure to be of interest to the discerning buyer, and as such early viewing is strongly recommended. The property is situated close to a variety of local amenities including a Tesco Superstore and petrol station, Forge Retail Park, Lidl store, Tollcross International Swimming Centre, and Tollcross Park, regular public transport bus links can be found on both Tollcross Road and Shettleston Road. The nearest train station Carntyne, is around ten minutes’ walk away, and for drivers the major M8/M74 motorway network is located close by.
Comprising on the ground floor of entrance hall, appealing large lounge, superb semi open plan dining room with patio doors onto rear garden, modern fully fitted kitchen with built-in and integrated appliances, utility room, third bedroom, and modern wet room. On the upper floor are located a further two double bedrooms, and luxury 4pc family bathroom. The property benefits from gas central heating, double glazing, easily maintained enclosed front garden with monobloc driveway, and a larger private, peaceful hard landscaped rear garden.
DIMENSIONS
ENTRANCE HALL: 12ft 4in x 4ft 2in (3.76m x 1.27m)
LOUNGE: 14ft 0in x 16ft 4in (4.27m x 4.97m)
DINING ROOM: 26ft 8in x 9ft 7in (8.15m x 2.92m)
KITCHEN: 15ft 0in NT 9ft 0in x 9ft 6in (4.57m NT 2.74m x 2.90m)
UTILITY ROOM: 9ft 2in x 6ft 7in (2.70m x 2.01m)
BEDROOM 3: 15ft 3in x 8ft 10in (4.65m x 2.69m)
WET ROOM: 6ft 6in x 6ft 4in (1.98m x 1.93m)
MASTER BEDROOM: 12ft 5in x 13ft 0in (3.78m x 3.96m)
BEDROOM 2: 11ft 10in NT 7ft 6in x 15ft 2in + BAY: (3.61m NT 2.29m x 4.62m) + BAY
BATHROOM: 8ft 8in x 7ft 6in (2.64m x 2.29m)
PRICE: OFFERS OVER £215,000
TENURE: FREEHOLD
COUNCIL TAX BAND: C
EPC BAND: D
Location
Ardgay Street
Tollcross
Property Attachments

Floor Plans
DownloadHome Report
Since this property has a status of available soon, under offer or sold, the home report is no longer available. Please contact us or call us on 0141 649 8899.
Whilst every endeavour is made to ensure these particulars provide an accurate and fair description of the property, prospective purchasers must satisfy themselves as to accuracy. These particulars should not, and do not form part of any contract, implied or otherwise, verbal or written. No warranty is implied or given as to the provision of any services such as telephone, gas, electricity, water or sewerage and prospective purchasers, their surveyor and solicitor must satisfy themselves as to the provision of both connection to services, and the provision and testing of these systems within the property. Unicorn Homes are happy to arrange for survey by a member of the Royal Institute of Chartered Surveyors, and conveyancing by a specialist Solicitor for our clients.
Internet Connection Speeds
Broadband & Fibre Internet connections vary by provider. We display the current maximum speeds as reported by BT in the given postcode area. Wifi around the home is dependant on the router provided by your selected internet service provider (Sky, BT, Talk Talk, etc..). Your router facilitates connection to the internet. Wifi and wired connections (ethernet) speeds will vary. Shown is the reported maximum speed permissible on a Fibre connection using a wired ethernet router connection. ADSL (standard broadband) will be slower than the value shown. SPEEDS SHOWN ARE FOR GUIDE PURPOSES ONLY & UNICORN HOMES ACCEPT NO RESPONSIBILITY FOR, OR PROVIDE ANY GUARANTEES OF AVAILABLE INTERNET SPEEDS.

















_InPixio.jpg)
_InPixio.jpg)
_InPixio.jpg)
_InPixio.jpg)





