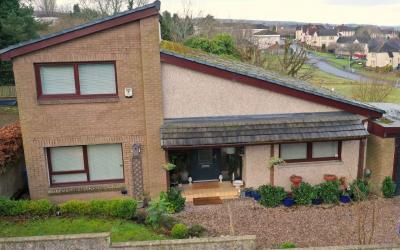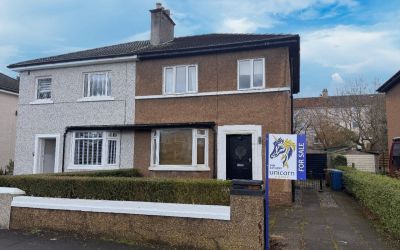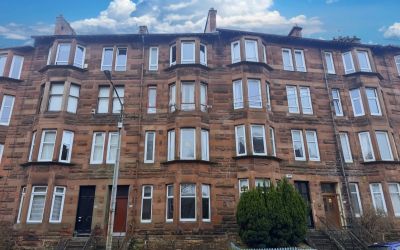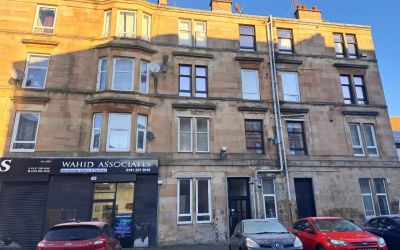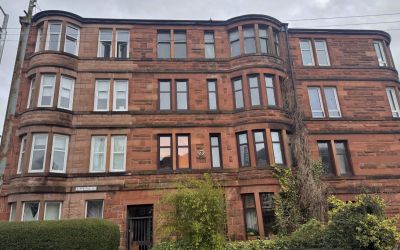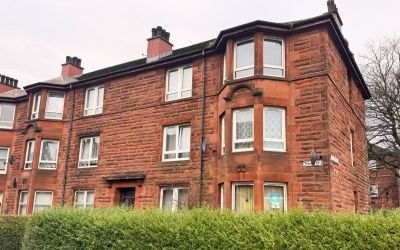- Sold
3 Bed, Lower Cottage Flat
Glencroft Road, Croftfoot | Council Tax : Band B
Key Information
Type
Lower Cottage Flat
Heating
Gas
Bedrooms
3
Bathrooms
1
Garden
Rear
Parking
Private
Wifi
150 Mb
Status
Off Market
Features
- Excellent
- Starter Home
- Quiet Locale
- Attractive Lounge
- French Doors
- Fitted Kitchen
- 3 D/bedrooms
- Tiled Bathroom
- Electric Shower
- Gas C/h
- Double Glazed
- Reroofed
- Summer House
- Private Parking
Ideal first home is offered by this well maintained and pleasantly decorated 3-bedroom lower cottage flat. Situated in a peaceful pocket of Croftfoot the property is conveniently placed for a variety of local amenities. For general everyday shopping there is a Co-op store a short walk away. There are good public transport links with main bus routes and Kings Park train station nearby. The property is also well served by local denominational and non-denominational primary and secondary schooling
Offering flexible family accommodation of entrance hall, attractive lounge with French doors and Juliet style balcony, fitted kitchen with built-in oven, hob, and canopy, three double bedrooms (bedroom 3 is currently being utilised as an office), and tiled bathroom with electric shower.
Special features include gas central heating, double glazing, private parking, and easily maintained hard landscaped rear garden with summer house/office (currently being utilised as a gym which is insulated, and features mains power and lighting). The property has also been recently reroofed. Early viewing of this property is strongly recommended.
DIMENSIONS
HALLWAY: 4ft 5in x 13ft 6in (1.35m x 4.10m)
LOUNGE: 15ft 0in x 12ft 0in (4.57m x 3.65m)
KITCHEN: 6ft 5in x 6ft 10in (1.97m x 2.07m))
BEDROOM 1: 16ft 1in x 11ft 1in (4.91m x 3.39m)
BEDROOM 2: 11ft 1in x 9ft 6in (3.39m x 2.90m)
BEDROOM 3: 11ft 5in x 6ft 7in (3.49m x 2.00m)
BATHROOM: 7ft 3in x 5ft 7in (2.22m x 1.69m)
PRICE: OFFERS OVER £115,000
TENURE: FREEHOLD
COUNCIL TAX BAND: B
EPC BAND: C
Location
Glencroft Road
Croftfoot
Property Attachments

Floor Plans
Download
Home Report
Home Report
Since this property has a status of available soon, under offer or sold, the home report is no longer available. Please contact us or call us on 0141 649 8899.
Whilst every endeavour is made to ensure these particulars provide an accurate and fair description of the property, prospective purchasers must satisfy themselves as to accuracy. These particulars should not, and do not form part of any contract, implied or otherwise, verbal or written. No warranty is implied or given as to the provision of any services such as telephone, gas, electricity, water or sewerage and prospective purchasers, their surveyor and solicitor must satisfy themselves as to the provision of both connection to services, and the provision and testing of these systems within the property. Unicorn Homes are happy to arrange for survey by a member of the Royal Institute of Chartered Surveyors, and conveyancing by a specialist Solicitor for our clients.
Internet Connection Speeds
Broadband & Fibre Internet connections vary by provider. We display the current maximum speeds as reported by BT in the given postcode area. Wifi around the home is dependant on the router provided by your selected internet service provider (Sky, BT, Talk Talk, etc..). Your router facilitates connection to the internet. Wifi and wired connections (ethernet) speeds will vary. Shown is the reported maximum speed permissible on a Fibre connection using a wired ethernet router connection. ADSL (standard broadband) will be slower than the value shown. SPEEDS SHOWN ARE FOR GUIDE PURPOSES ONLY & UNICORN HOMES ACCEPT NO RESPONSIBILITY FOR, OR PROVIDE ANY GUARANTEES OF AVAILABLE INTERNET SPEEDS.





_InPixio.jpg)
_InPixio.jpg)









